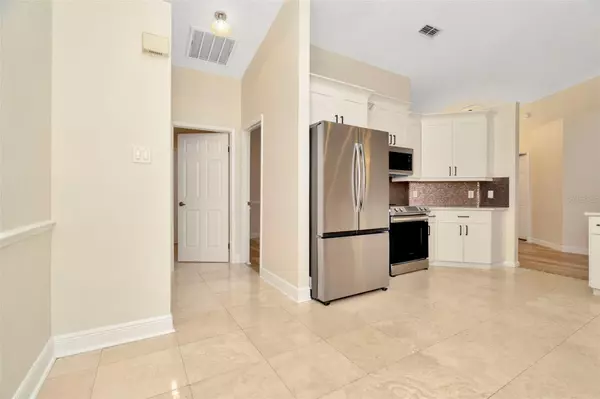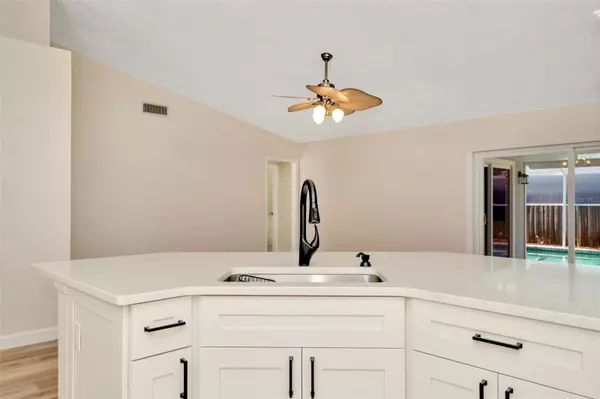
Bought with
1504 ATTLEBORO LN Brandon, FL 33511
3 Beds
2 Baths
1,728 SqFt
UPDATED:
Key Details
Property Type Single Family Home
Sub Type Single Family Residence
Listing Status Active
Purchase Type For Sale
Square Footage 1,728 sqft
Price per Sqft $260
Subdivision Providence Lakes Unit 03 Ph A
MLS Listing ID TB8439159
Bedrooms 3
Full Baths 2
HOA Fees $466/ann
HOA Y/N Yes
Annual Recurring Fee 466.0
Year Built 1989
Annual Tax Amount $3,049
Lot Size 6,098 Sqft
Acres 0.14
Property Sub-Type Single Family Residence
Source Stellar MLS
Property Description
This move-in-ready 1,728 sq. ft. home features a newer dimensional roof, luxury vinyl plank (LVP) flooring in main areas and bedrooms, and vaulted ceilings for an open, airy feel. The bonus room with double doors can function as a 4th bedroom, office, or flex space.
The updated eat-in kitchen includes quartz counters, wood cabinets, travertine flooring, 2 pantry closets, a breakfast bar, and new premium Samsung stainless appliances. Adjacent breakfast nook opens to the screened lanai and pool.
The spacious living room offers built-in shelving and sliders for seamless outdoor access. The primary suite features LVP flooring, chair rail, plant shelf, and an updated bath with granite dual-sink vanity, custom mirrors, and walk-in shower. Guest bedrooms have tile floors and adjustable shelving.
Enjoy a heated screened pool, entertainment bar in back, paver walkways along both sides, and a low-maintenance, fenced backyard. Irrigation system includes WiFi controls and rain sensors. Also features Nest Thermostats, lush landscaping, and no CDD & low HOA. Conveniently located near shopping, dining, and commuter routes!
Location
State FL
County Hillsborough
Community Providence Lakes Unit 03 Ph A
Area 33511 - Brandon
Zoning PD-MU
Rooms
Other Rooms Den/Library/Office, Inside Utility
Interior
Interior Features Ceiling Fans(s), Walk-In Closet(s)
Heating Central
Cooling Central Air
Flooring Ceramic Tile, Laminate, Wood
Fireplace false
Appliance Dishwasher, Disposal, Dryer, Microwave, Range, Refrigerator, Washer
Laundry Laundry Room
Exterior
Exterior Feature Sliding Doors
Parking Features Garage Door Opener
Garage Spaces 2.0
Fence Fenced
Pool Heated, In Ground, Lighting
Community Features Deed Restrictions
Utilities Available Electricity Connected, Public
View Pool
Roof Type Shingle
Attached Garage true
Garage true
Private Pool Yes
Building
Lot Description In County, Sidewalk, Paved
Entry Level One
Foundation Slab
Lot Size Range 0 to less than 1/4
Sewer Public Sewer
Water Public
Structure Type Block,Stucco
New Construction false
Schools
Elementary Schools Mintz-Hb
Middle Schools Mclane-Hb
High Schools Riverview-Hb
Others
Pets Allowed Yes
Senior Community No
Ownership Fee Simple
Monthly Total Fees $38
Acceptable Financing Cash, Conventional, FHA, VA Loan
Membership Fee Required Required
Listing Terms Cash, Conventional, FHA, VA Loan
Special Listing Condition None
Virtual Tour https://www.propertypanorama.com/instaview/stellar/TB8439159







